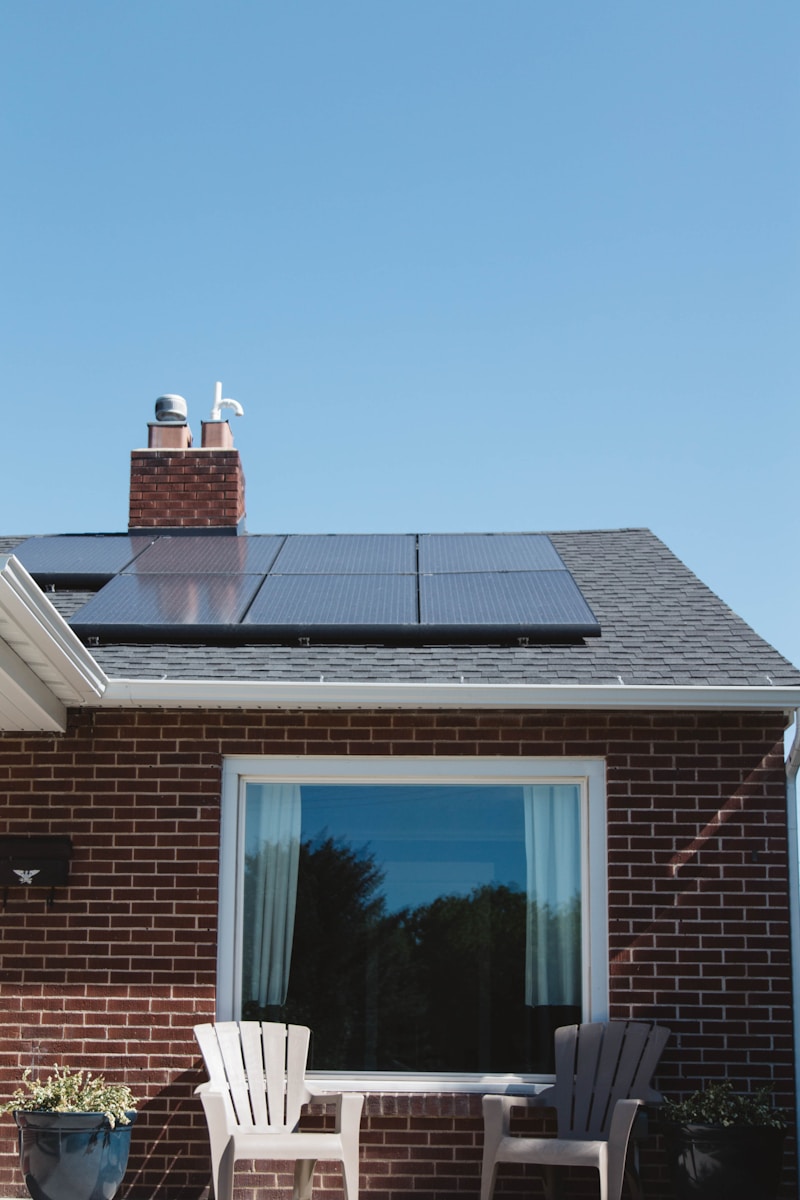Plywood cabinets and handcrafted tile sets the artistic tone for a working kitchen
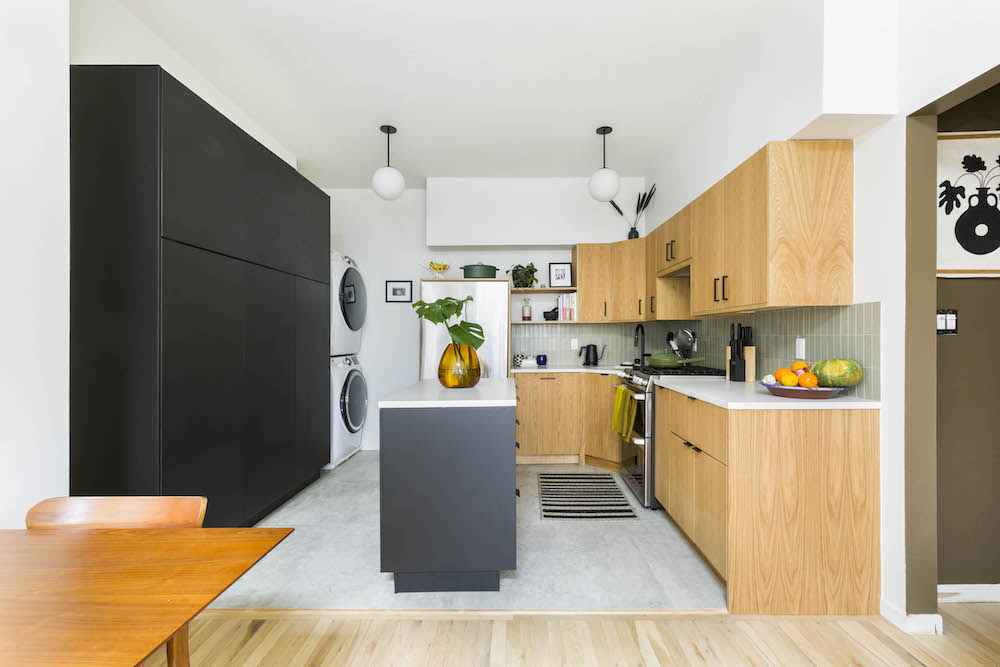
- Homeowners: Anthony Espino, founder of digital marketing agency Miki, and Jeremiah Corley, a senior manager at Maude, posted their renovation on Sweeten
- Where: Boerum Hill in Brooklyn, New York
- Primary renovation: Revamping a 150-square-foot kitchen, ideal for baking and cooking, in a 720-square-foot condo
- Sweeten general contractor
- Homeowner’s quote: “Our Sweeten contractor was a huge help solving problems on the fly.”
- Sweeten’s role: Sweeten matches home renovation projects with vetted general contractors, offering advice, support, and financial protection—at no cost to the homeowner.
Written in partnership with Sweeten homeowner Anthony. “After” photos by Kate Glicksberg for Sweeten.
Correcting some kitchen “wrongs”
Jeremiah and I bought our first home together one year ago in Boerum Hill, Brooklyn. We knew immediately the kitchen would be our first renovation project. The kitchen hadn’t had a true upgrade since the 1980s when the building was built and it was in serious need of some TLC.

Jeremiah and I both love cooking and baking. In fact, Jeremiah would consider it his favorite hobby. Before moving in, we had had a pretty great kitchen in our rental, so we had to bear it until we could renovate.
It wasn’t until we started the renovation that we uncovered the details of how things were connected in the kitchen—the previous owner had cut a lot of corners. Our washer was wired through tubes running inside the cabinets. We also discovered the floor tiles were set without any buffer on the subfloor, which caused them to crack.
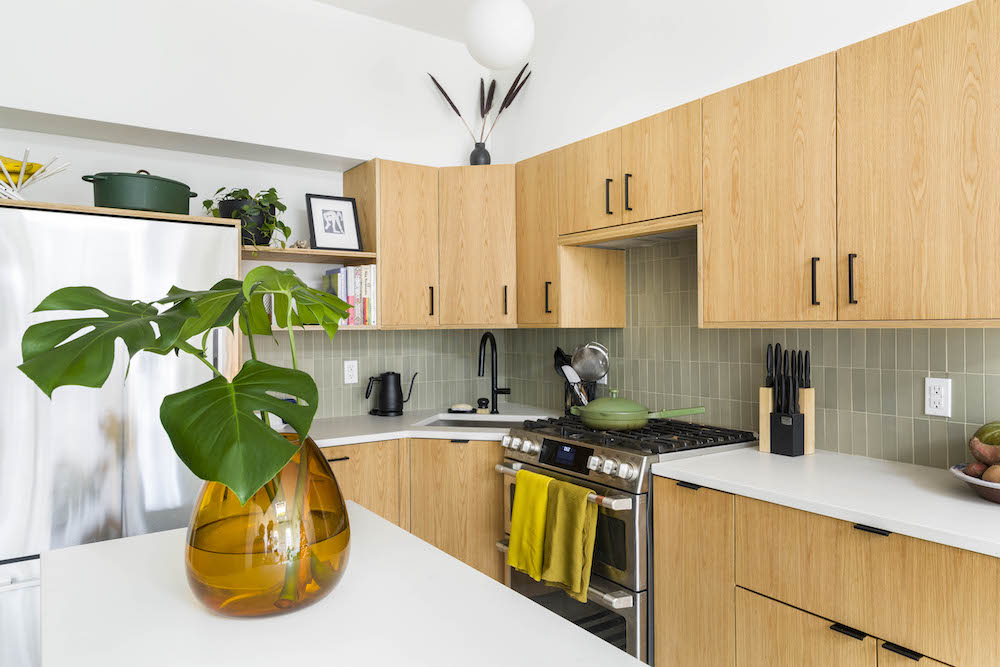
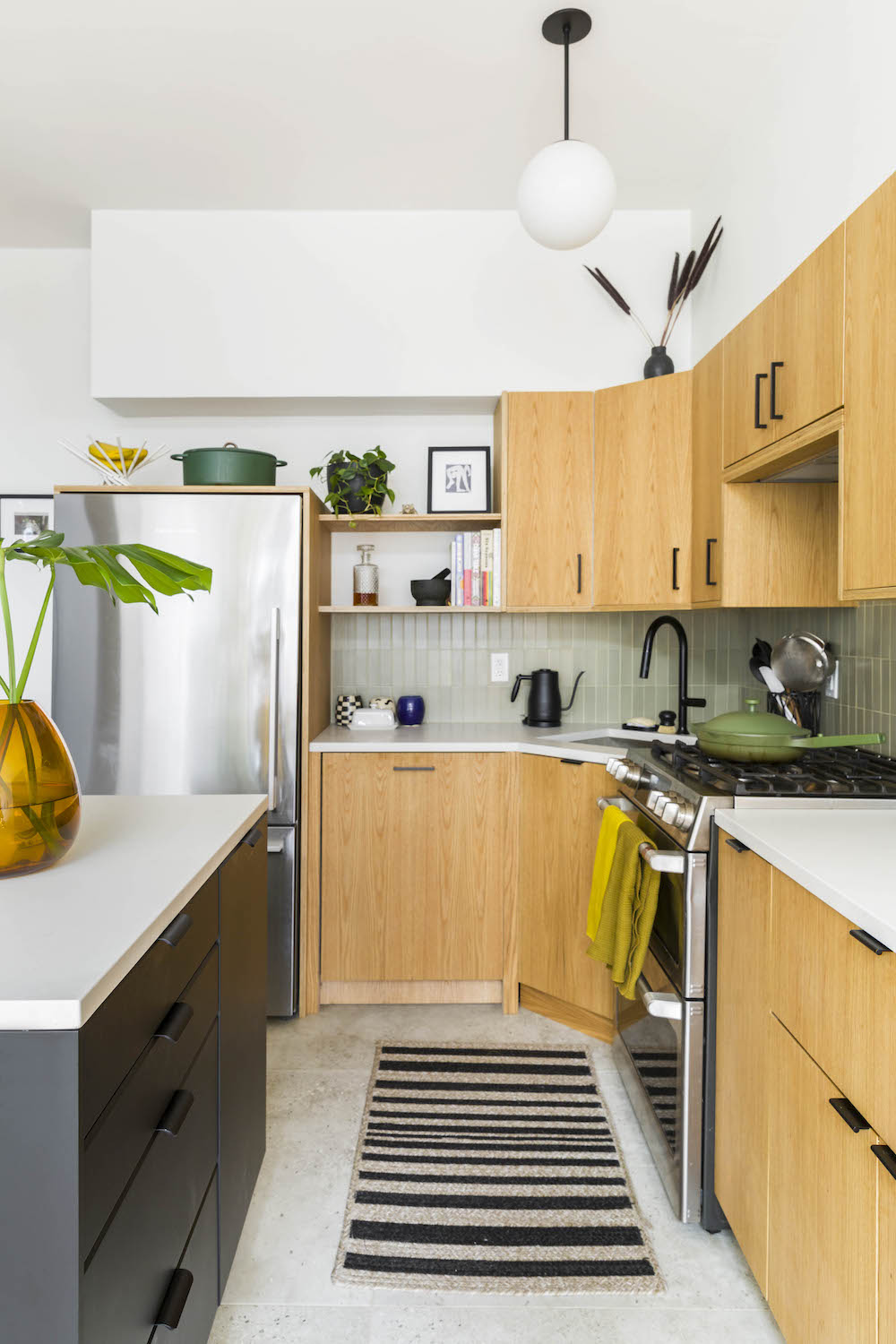
Saving money with a design-forward plywood kitchen
Our plan was to incorporate as much working countertop and storage as possible. But to keep costs low, we’d have plumbing and electrical remain in place where we could. The plumbing for the washer and dryer did move slightly, however, and got plumbed into the wall so it was up to code. By stacking the units and moving the refrigerator, we gained a lot of new counter space.
Our second money saver was to opt for all IKEA cabinets. I desperately wanted oak fronts, which IKEA didn’t have. I searched everywhere and found a company that made them specifically for IKEA cabinets. We ended up going with their plywood cabinet doors with oak veneers for half the kitchen. On the opposite wall, we installed recycled Kungsbacka cabinet doors in black.
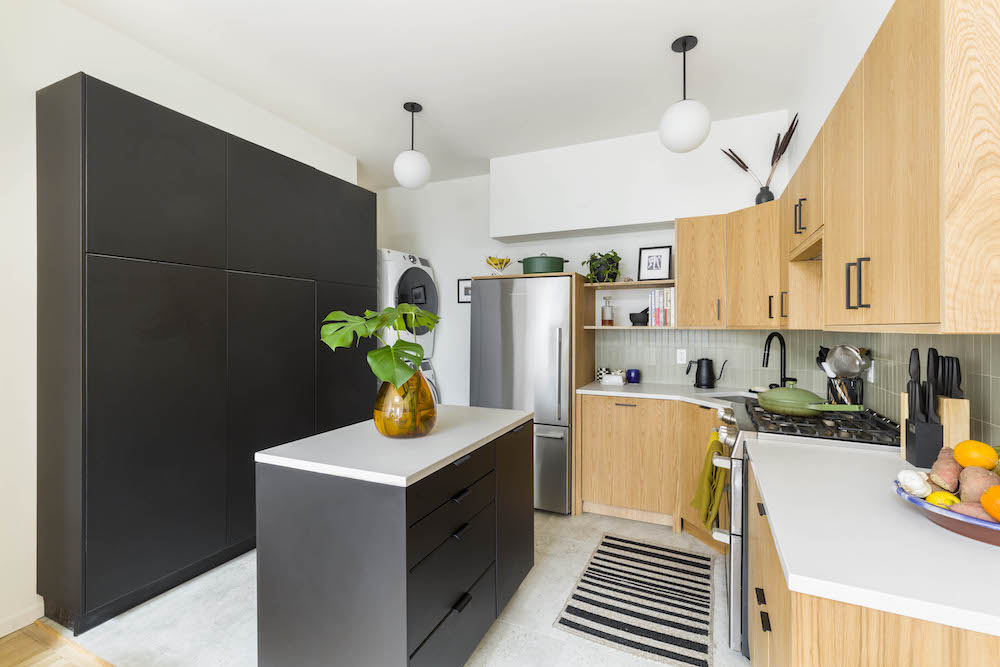
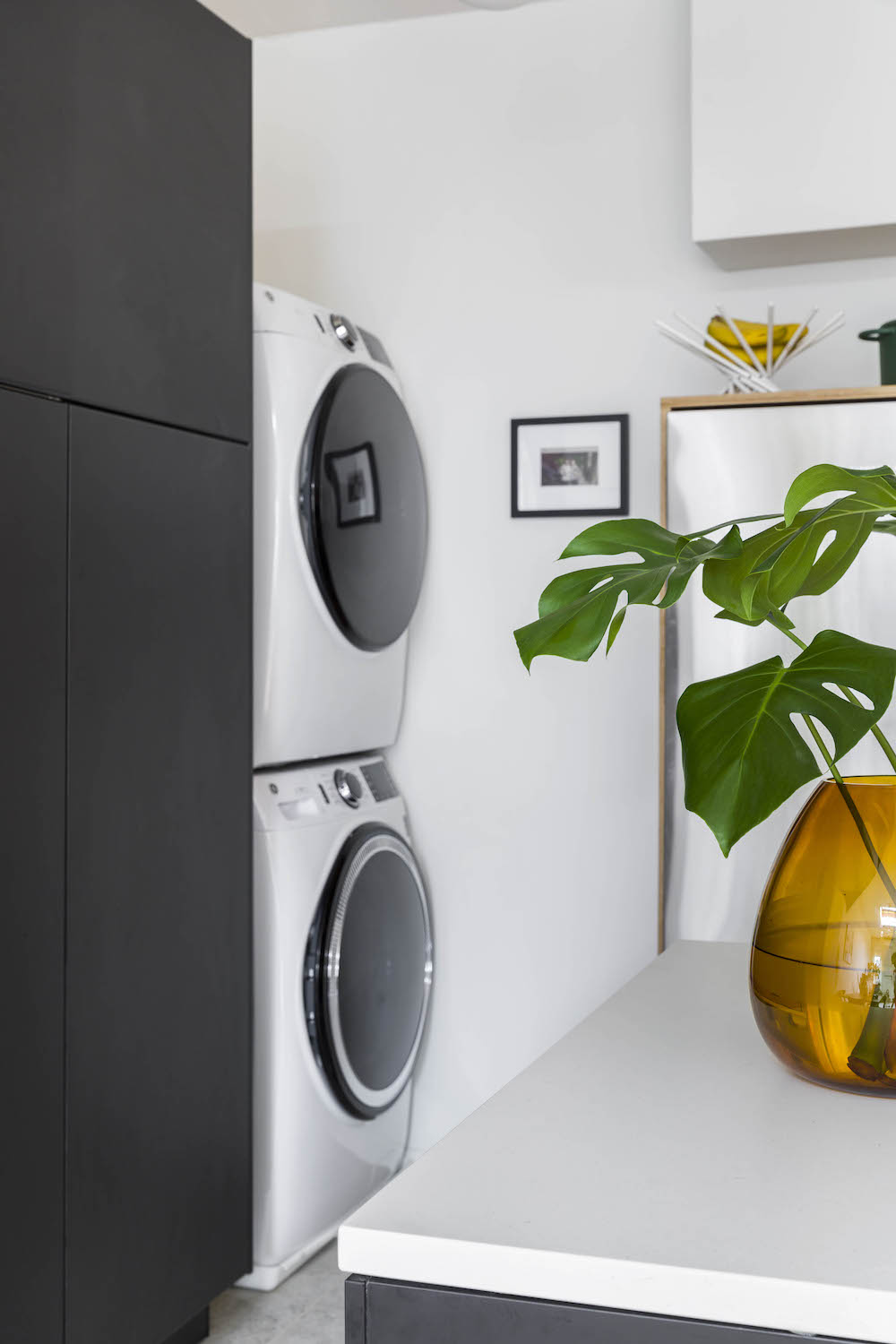
“To keep costs low, we’d keep plumbing and electrical in place where we could.”
Our biggest splurges were the stone floor tiles and handcrafted tile made of clay for the backsplash. For the past two years, I’ve thrown my own pottery. It was going to be important to have the unique qualities and natural imperfections of handmade materials included in the kitchen.
A general contractor with solutions
We experienced massive delays due to the supply chain issues. All our orders for appliances and materials varied in delivery times. It ended up adding about 3-4 months of just wait time before we could start the renovation. Even with the extra time, our backsplash showed up the day before they were scheduled to be installed.
Luckily, our contractor had a warehouse and let us house everything with him at no extra cost. Living in Brooklyn, I have absolutely no idea how we would have managed this without them being able to hold things as they trickled in.
Our Sweeten contractor was a huge help in solving problems on the fly. The retractable vent hood was much more shallow than our extra deep upper cabinets. Our contractor came up with a quick fix by framing around it with leftover cabinet material. The vent was now completely hidden unless it was in use.
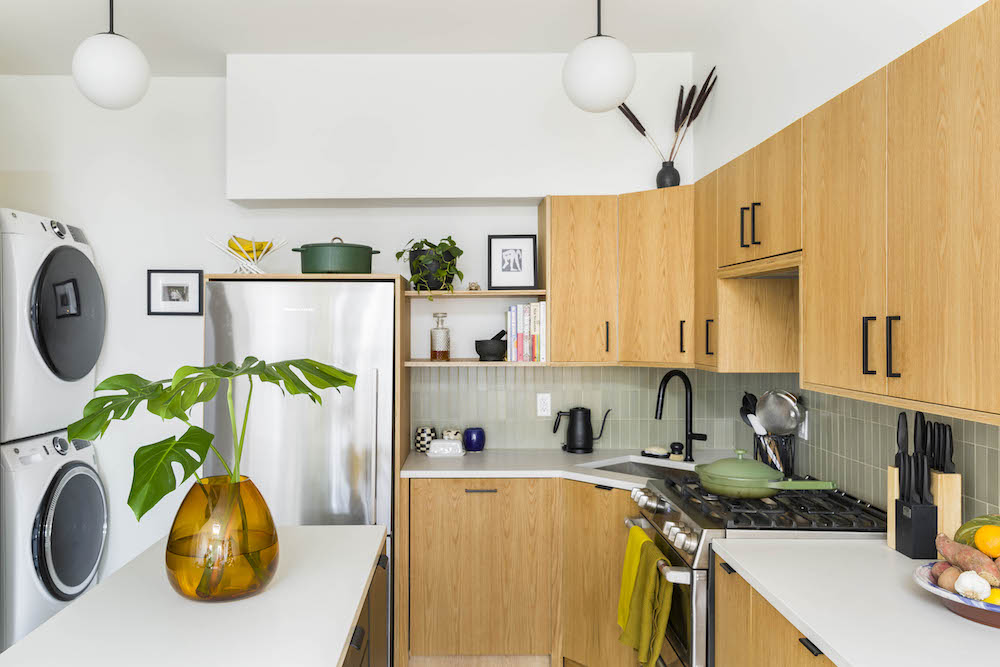
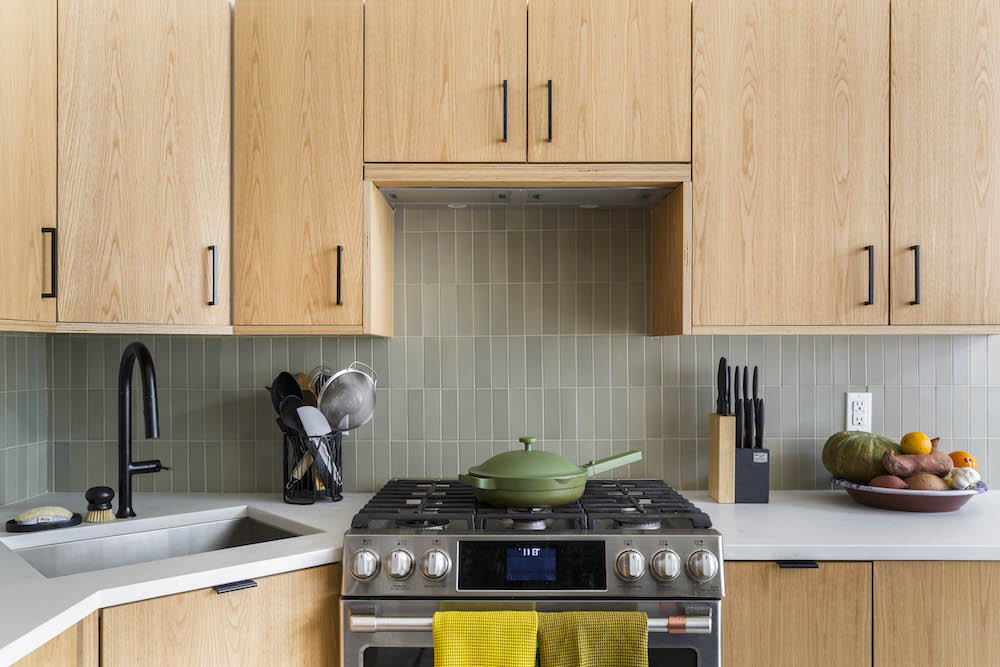
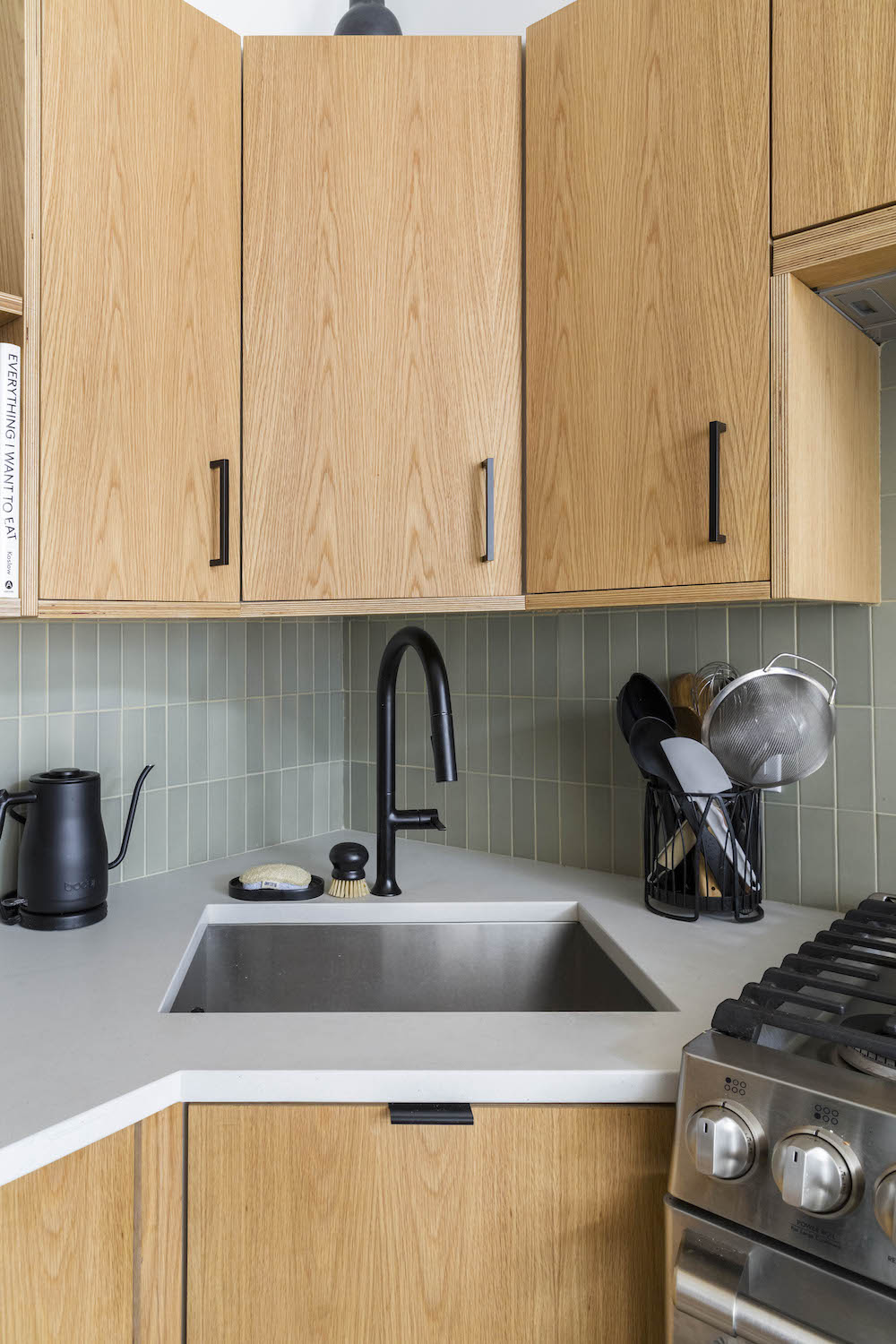
Five months to a dream kitchen
Before we began, one of our biggest questions was how long would the renovation take. It was Sweeten that put us in touch with all of the possible contractors. They really helped us to compare all of our bids so we could make an informed decision on who we wanted to hire.
Our project took about five months from planning to completion. In addition to material delays, we had an electrical issue within the island that needed to be resolved.
Our new kitchen is amazing for dinner parties! My family visited from Seattle and we had four or five people doing separate things in the kitchen, which would be unimaginable before.
Renovation Materials
KITCHEN RESOURCES: Plywood kitchen cabinets with oak fronts and hardware: Plykea. Black Kungsbacka cabinets: IKEA. Backsplash tile in M4 Canvas Sage: Heath Ceramics. Floor tiles: CIOT. Quartz countertops in Fresh Concrete: Caesarstone. Andrew Neyer Astro Globe mini pendant lighting: YLighting.
A note on fixture and appliance deliveries: If you’re on a tight timeline, Appliances Connection has over 50,000 items in stock and ready to ship nationally. If you’re in the NY/NJ metro area, in-stock items typically deliver within 2-3 days.
—
Sweeten handpicks the best general contractors to match each project’s location, budget, scope, and style. Follow the blog, Sweeten Stories, for renovation ideas and inspiration and when you’re ready to renovate, start your renovation with Sweeten.
The post My Sweeten Story: A Plywood Kitchen is Loaded With Personality appeared first on Sweeten.


