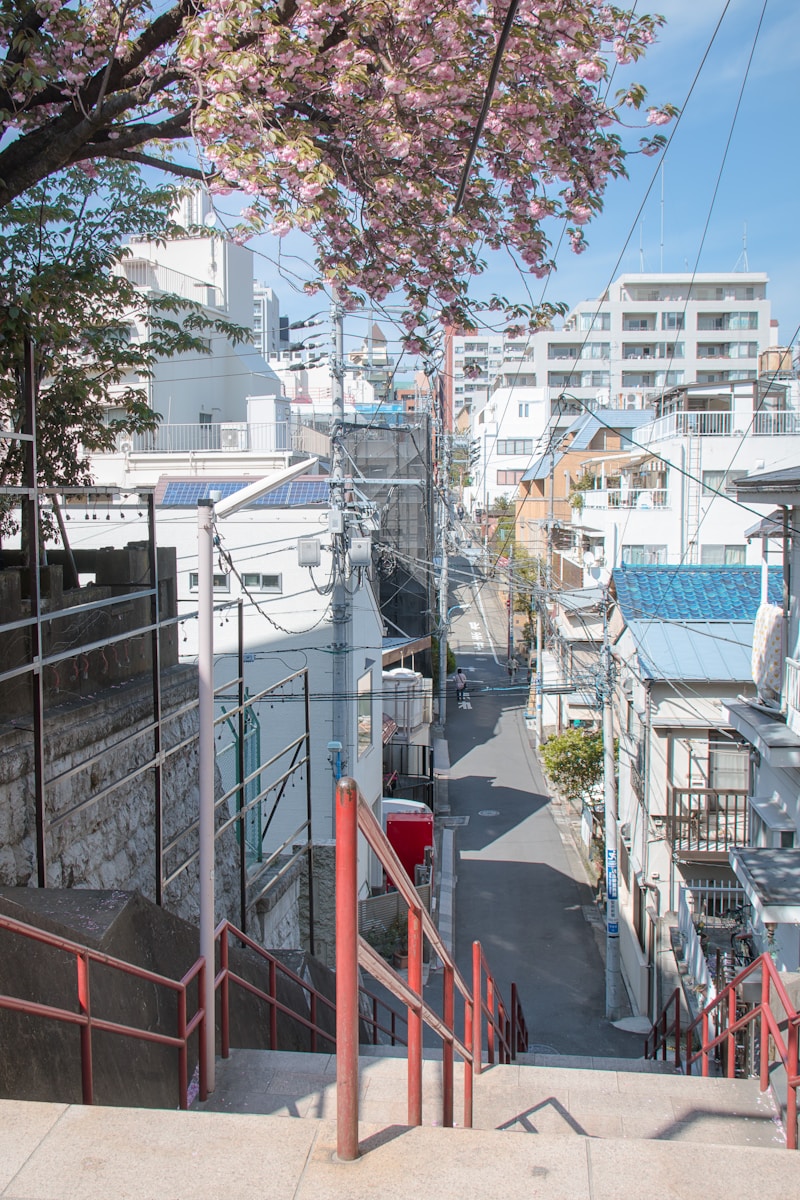In a quiet residential area of buzzing central Tokyo, Keiji Ashizawa Design has transformed a luxury condominium into a tranquil oasis for urban dwellers seeking refuge from the dense city. Inspired by the walking paths and ample ponds in nearby Arisugawa-no-miya Memorial Park, Keiji employed natural materials and a minimalist approach to achieve a sense of calm.
Blonde woods and hand-applied plaster dominate the home, which is named Hiroo Residence after its district. Smooth stones, woven textiles, and bits of metal act as supporting characters throughout. “We mainly chose materials that we like the tactile feeling of,” explains Keiji. “With these choices, you can create a relaxing space.”
All the furniture and millwork in the place was produced in collaboration with Karimoku Case Study, a contemporary lifestyle brand and leading manufacturer of wooden goods. Keiji and the company share a sharp attention to detail that is evident in every aspect of the project, both at a distance and zoomed in. Let’s take a look.
Photography by Tomooki Kengaku; styling by Yumi Nakata.

Above: A lattice-like wooden sculpture by Danish designer Sara Martinsen hangs in the entry, which is the darkest, moodiest spot in the Hiroo Residence.

Above: In contrast, the living area is flooded with natural light. Ethereal curtains let the southern sun through while providing privacy. When they’re cast aside, however, treetop views reveal themselves through new interior windows designed to reinforce insulation.

Above: For Keiji, the minutiae are just as important as the big picture. “I believe that small details play a role like drums and bass in creating a sense of rhythm, which is one of the most important aspects of a space,” he says.

Above: An undulating wooden sculpture by Danish design studio Atelier Plateau adorns the organic plaster wall.

Above: Keiji worked with Danish technology company Dynaudio to invent the wood-clad loudspeakers, which double as art in the sitting zone.

Above: Copenhagen-based design practice Norm Architects is behind the Shaker-inspired dining chairs, which Keiji commissioned for the project. They combine a slim wood frame with an intricately woven seat.

Above: White-stained oak floors lead from the living and dining area to the bedroom. Though they’re the most prominent element, they aren’t the most important. “It is not that one item is the key of the space, but the balance of the whole,” says Keiji.

Above: A compact home office makes use of extra square footage.

Above: Small scale and large scale wood paneling is juxtaposed in the bedroom, providing visual interest while maintaining the soothing vibe.

Above: A spa-like ensuite with a walk-in closet completes the retreat.
For more Tokyo house tours, might we suggest:
- Considered Minimalism: Fog Linen Founder Yumiko Sekine at Home in Tokyo
- The Nonchalant Family Home: A No. 555 Design in Utazu, Japan
- Modern Family Living in Tokyo: A Budget New Build by Takatina
You need to login or register to view and manage your bookmarks.



