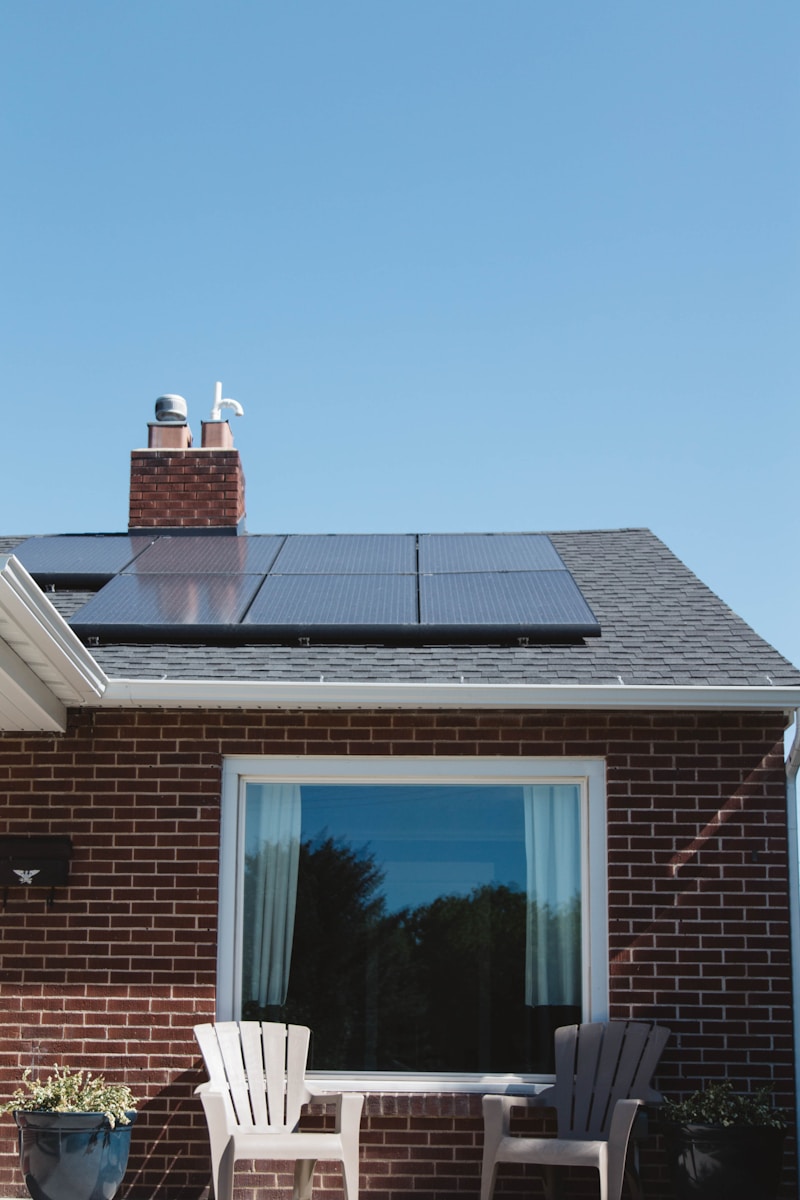A family decides on two-toned kitchen cabinets and whether wallpaper in the bathroom is a good idea
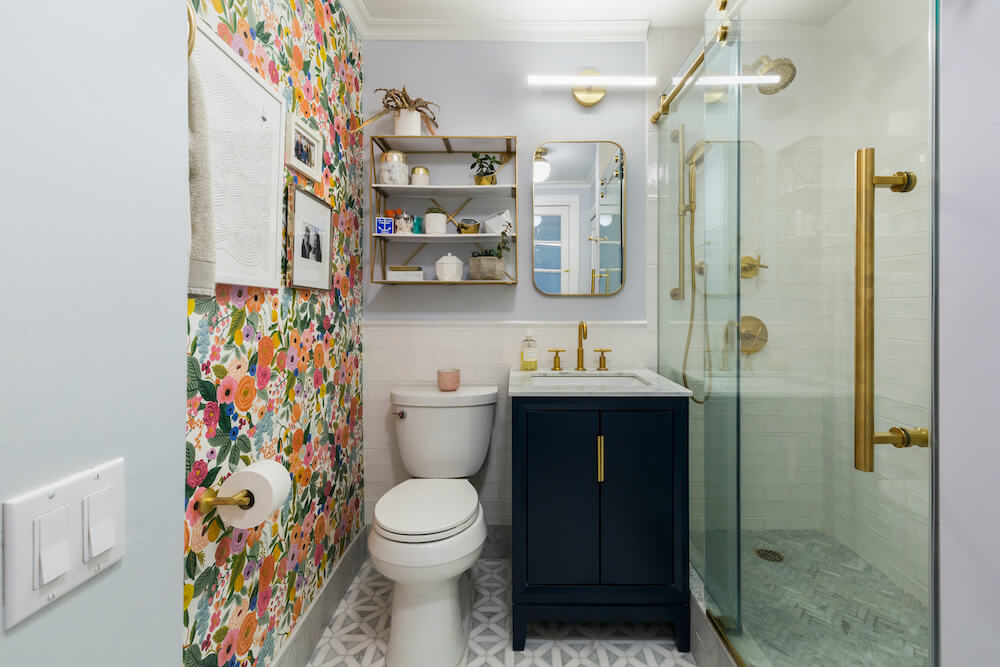
- Homeowners: Allison, a project manager, and Tim, a professional in the solar industry, posted their project on Sweeten
- Where: Kips Bay neighborhood in Manhattan, New York
- Primary renovation: Kitchen and bathroom in their 1960s complex designed by architect I.M. Pei
- Sweeten general contractor
- Homeowner’s quote: “It would have taken us a ton of time vetting contractors on our own if we hadn’t used Sweeten. They made it easier to communicate with the ones who were actually interested in a project my size and provide competitive bids.”
- Sweeten’s role: Sweeten matches home renovation projects with vetted general contractors, offering advice, support, and secure deposits—at no cost to the homeowner.
Written in partnership with homeowner Allison. “After” photos by Kate Glicksberg.
A renovation date on the calendar
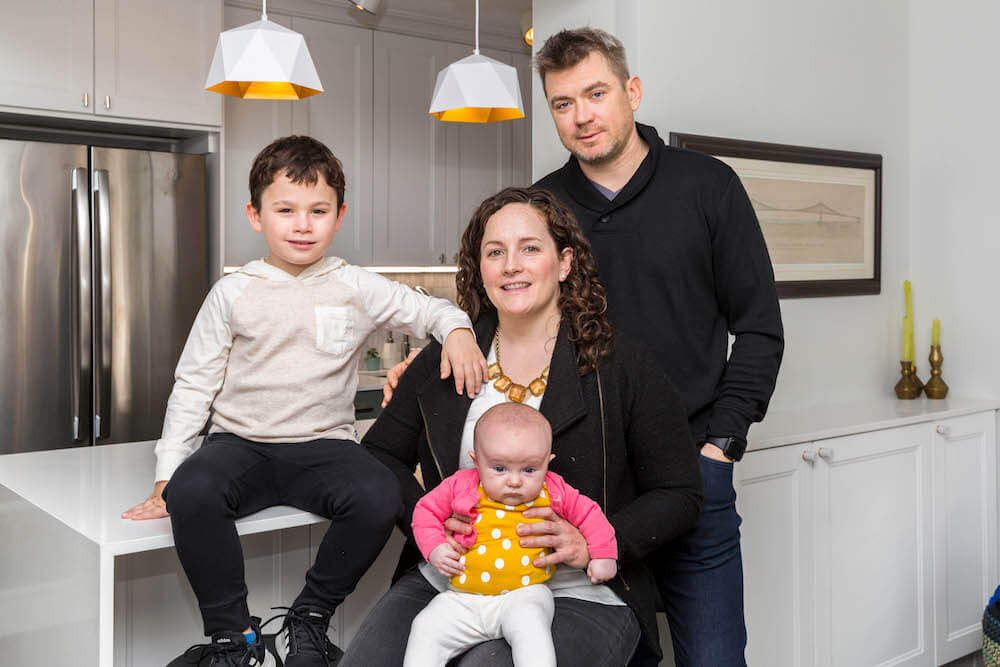
We live in our 1,200-square-foot condo with my partner, Tim, myself, and our children, Vivienne and Nicholas. After putting any renovations on hold for a couple of years, we couldn’t wait any longer when our master shower started leaking on to our neighbors below. Luckily, this gave us the opportunity to also upgrade our kitchen.
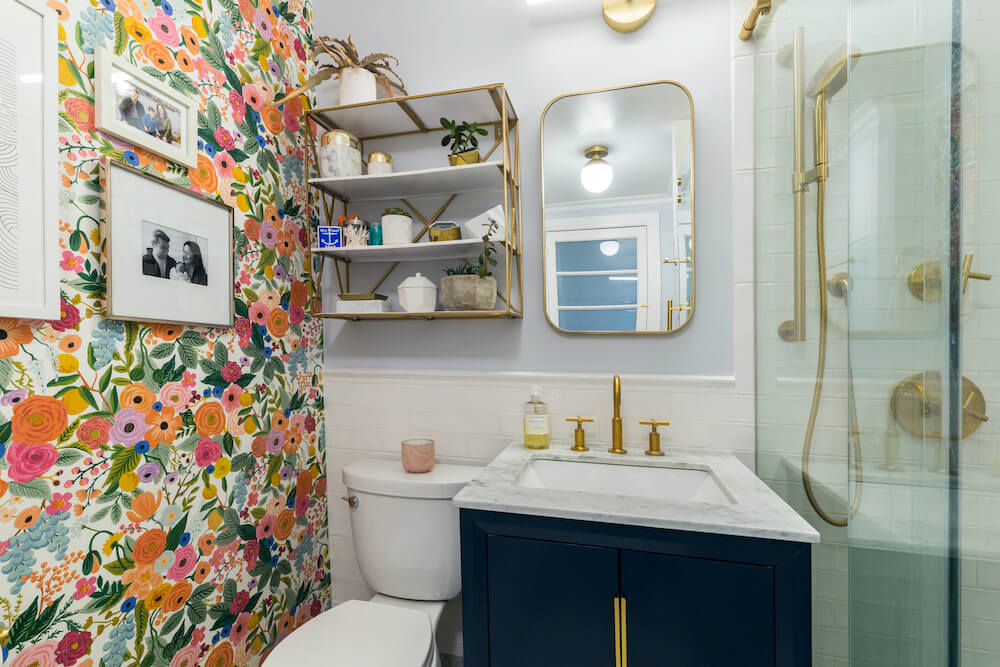

There were many reasons to overhaul our master bathroom. The shower door leaked constantly and the tile had lost its integrity too. Style-wise, the decor was entirely dated with traditional light fixtures, beige tiles, and mustard color on the walls. In the kitchen, the existing layout completely closed it in as a galley. We saw that the space had much more potential. For example, its builder-grade cabinets were falling apart and ready to be replaced. We wanted to start over and focus on maximizing storage and establishing more functionality.
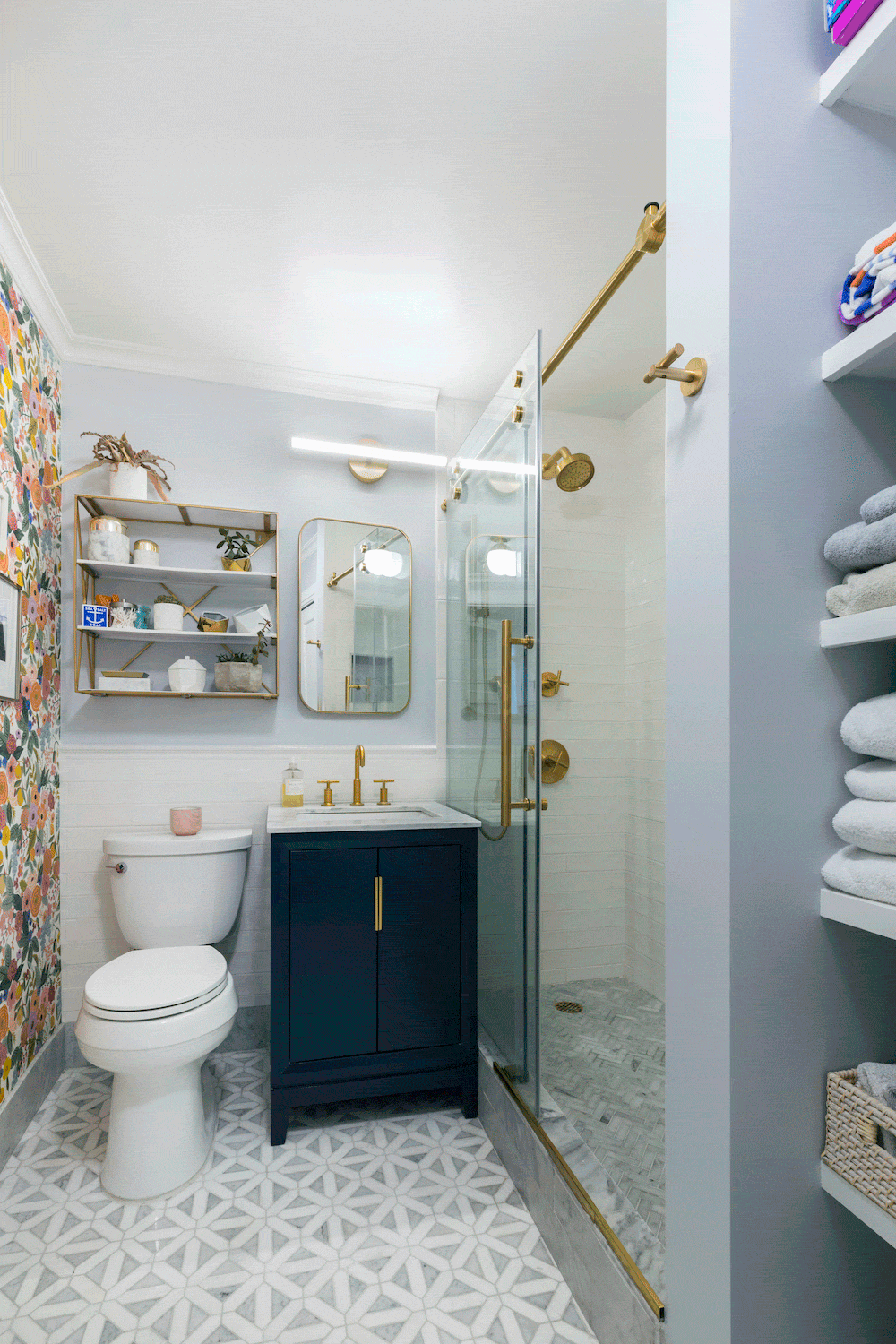
Bathroom bonus: Extra storage
We were thrilled that our contractor was able to fit a full-sized closet in the bathroom alongside extra shelves for linens. The floors are marble and for the walls we chose subway tile for the timeless and sophisticated look we wanted. In fact, getting rid of all that ugly beige tile in one day was one of our favorite parts of the renovation. A bonus feature for us: a ledge for shaving and a shampoo niche!
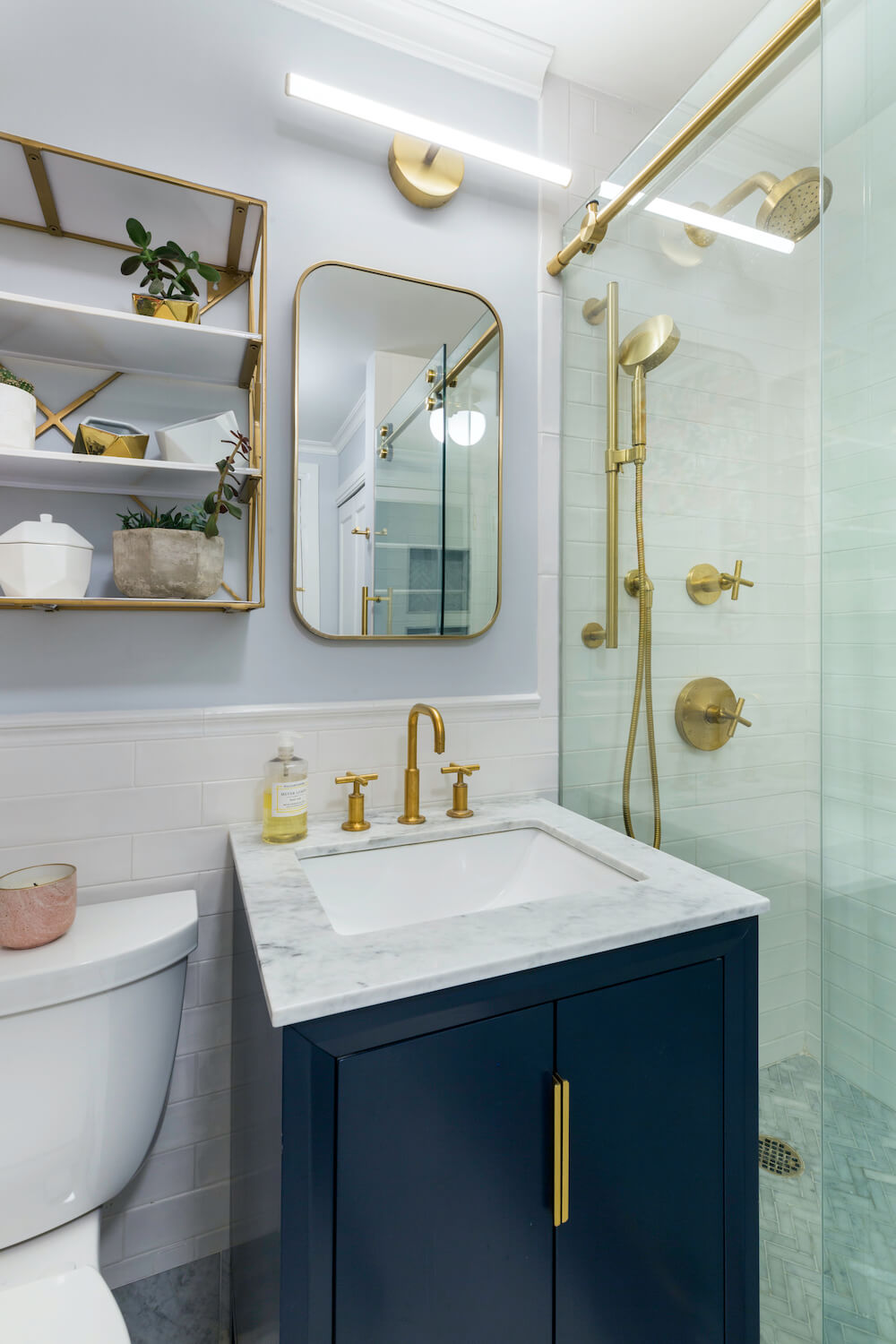
The one hiccup we encountered was with our shower system delivery, which we had ordered with a special modern brass finish. It was backordered and ended up taking eight months to ship. As a result, the plumber had to return months later after the renovation was done to put in the final trim pieces.
Instagram inspired me to try a bold wallpaper to bring some color and interest to our windowless bathroom and neutral tile. I bought this floral pattern as a peel-and-stick since I wasn’t ready to commit to it. But after a few weeks, the wallpaper would peel away every time I took a shower. By this time, I totally loved the pattern so I invested in the traditional paste version. There’s been no problem with moisture since.
A kitchen in sage green is the new neutral
The design plan for the kitchen was to give it customized functionality and a mid-century modern aesthetic. We chose white Shaker cabinets for the uppers and a flat panel door in sage green for the lowers. Our Sweeten general contractor also created a special niche in the peninsula for a step stool to slide in and out. My son uses it to cook alongside me and I use it when I need to reach the highest shelves.
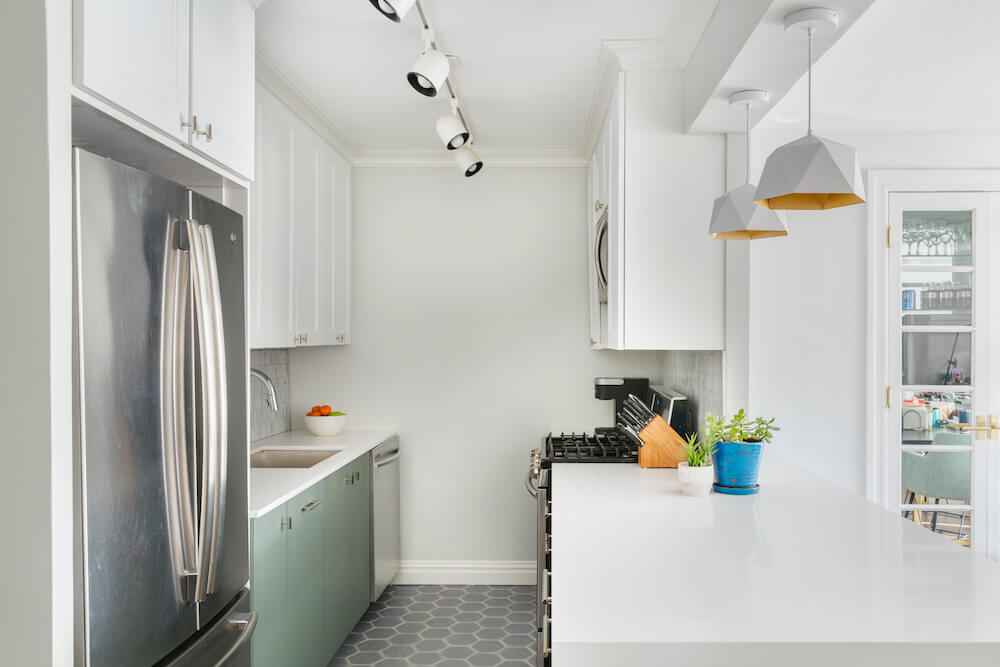
We were thrilled that our contractor was able to fit a full-sized closet in the bathroom alongside extra shelves for linens.
I was drawn to the hexagon shape for our cabinet pulls and made it a theme in the kitchen. A medium-sized hex tile on the floor has a nice natural finish. We just love its soft organic feel under bare feet. The pattern continues on the geometric pendants over the island.
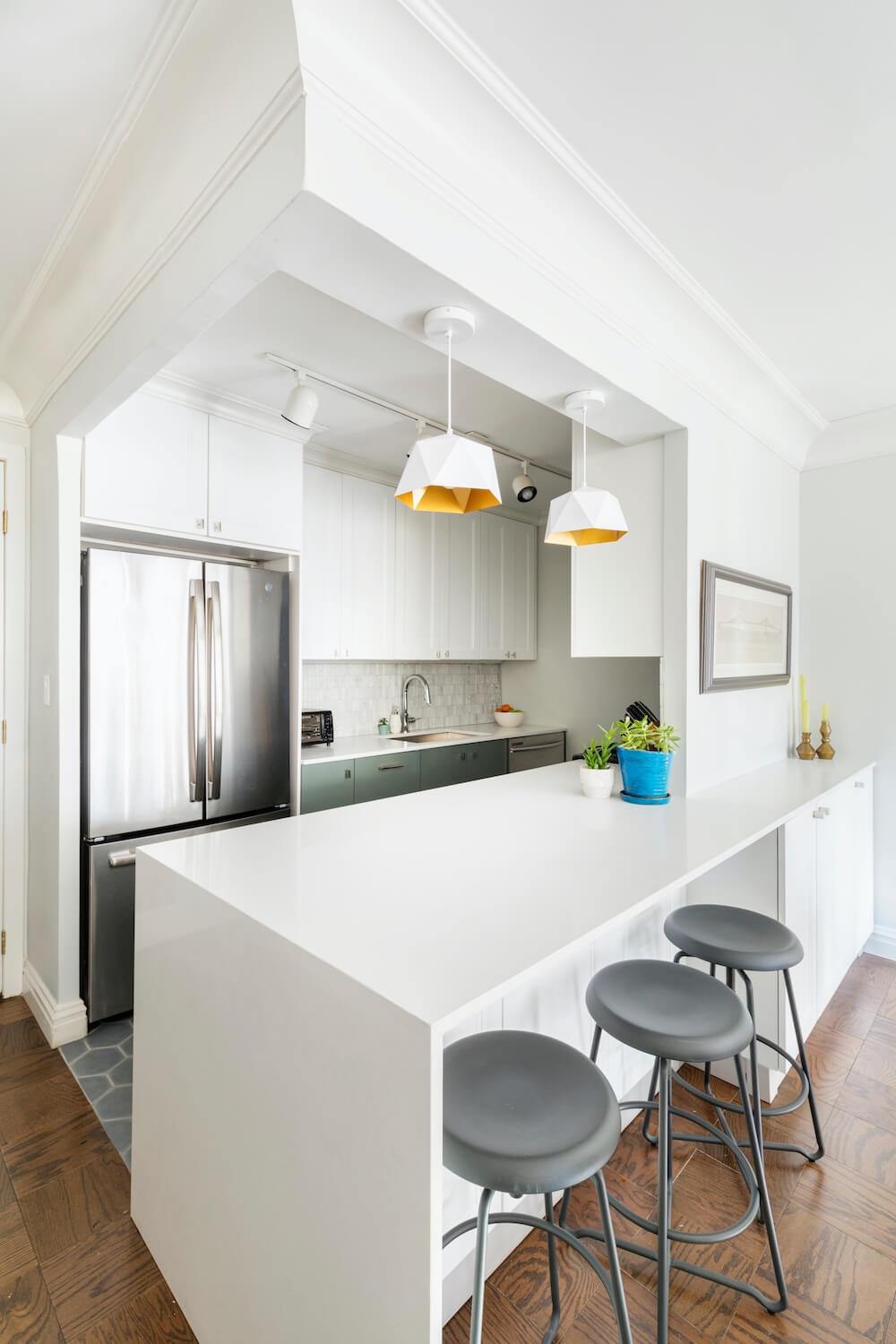
All of the materials we chose were subtle enough to add another shape. So, we brought in a mini vertical stacked bond in marble tile for the backsplash. It felt like the right way to tie in the modern mid-century look. We kept the countertop a pure white quartz so it wouldn’t compete. The day the countertop arrived was a complete transformation for the kitchen.
Sweeten contractor with the right connections
Our Sweeten contractor saved the day when we had trouble finding a countertop vendor. Everyone we contacted had a backlog of work. Luckily, he brought in his own subcontractor, who came in the next day to measure and then the following day to install the material. It was a miracle.
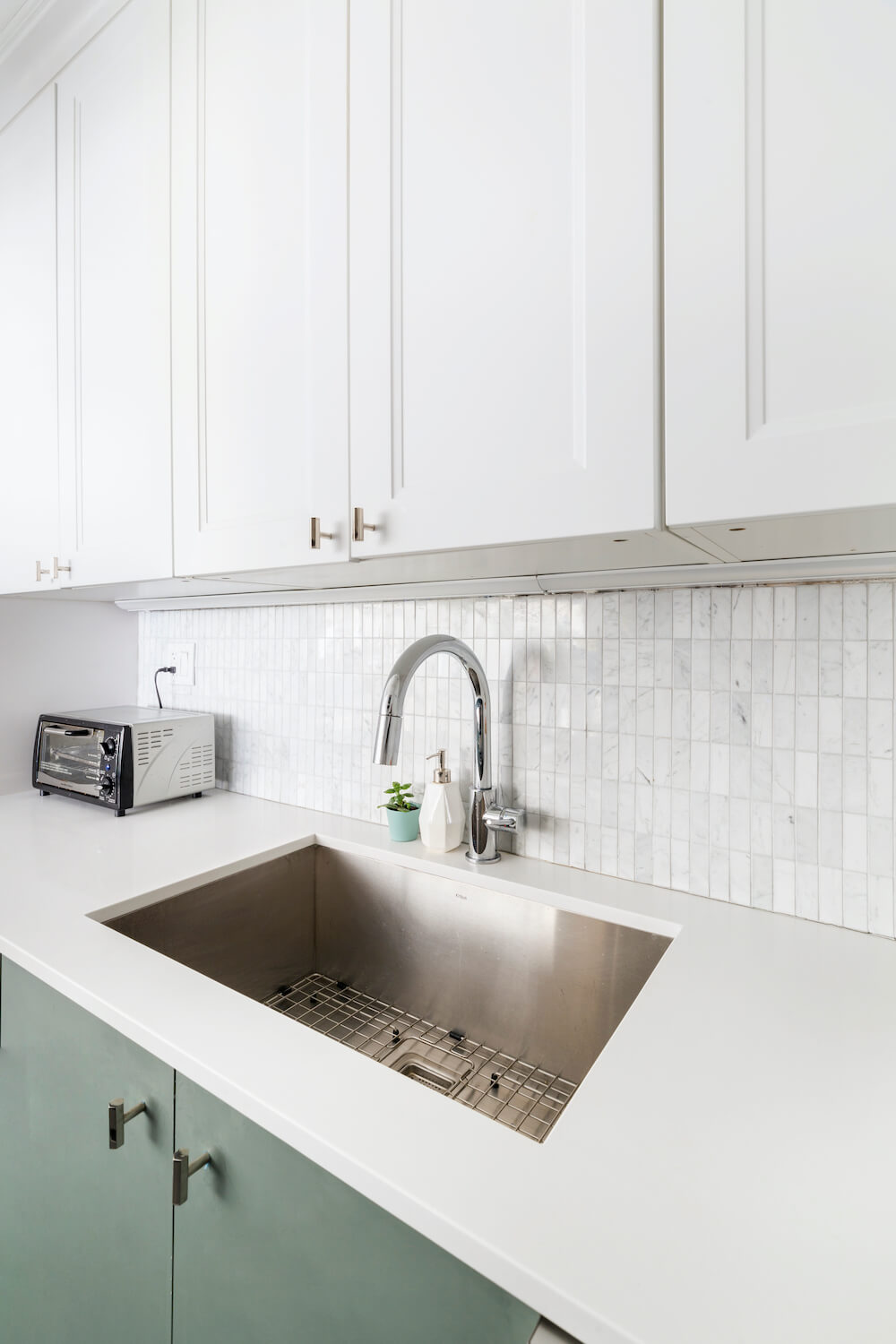
Throughout the project, we worked well with our contractor. It would have taken us a ton of time vetting contractors on our own if we hadn’t used Sweeten. They made it easier to communicate with the ones who were actually interested in a project my size and provide competitive bids.
Now that we’ve gone through the renovation process, we advise being very specific about what you want in the contract. Don’t assume the contractor will understand exactly what you want. If you find an issue with the workmanship, show your contractor what the problem is right away. They’ll be happier to know about it before it’s too late to fix it. In the end, we spent about $45,000 on our project and we’re really proud that we live in such a beautiful space.
Thank you, Allison and Tim, for sharing your new spaces with us!
Renovation Materials
KITCHEN RESOURCES: Merola Tile porcelain floor tile in Palm Hex Grey: The Home Depot. Bodarp gray green kitchen cabinets: IKEA. Cabinet hardware: CB2. Countertops in pure white quartz: Sourced through contractor. Carrara Bianco marble 1×3 stacked brick mosaic backsplash tile: The Builder Depot. Sink: Kraus. Faucet: Delta.
BATHROOM RESOURCES: MSI Bianco Dolomite marble mosaic floor tile; Ivy Hill Tile Bianco Birmingham 3″ x 12″ ceramic subway shower wall tile: Wayfair. Rifle Paper Co “Garden Party” wallpaper in Rose Multi: York Wallcoverings. Kohler shower fixtures and toilet: Appliances Connection. Elan frameless shower door: Vigo. Ivy Hill Tile shower floor tile: The Home Depot. Sink/vanity: AllModern. Mirror and lighting: West Elm.
—
Sweeten handpicks the best general contractors to match each project’s location, budget, scope, and style. Follow the blog, Sweeten Stories, for renovation ideas and inspiration and when you’re ready to renovate, start your renovation with Sweeten.
The post My Sweeten Story: A Sage Green Kitchen Remodel in Kips Bay appeared first on Sweeten.


